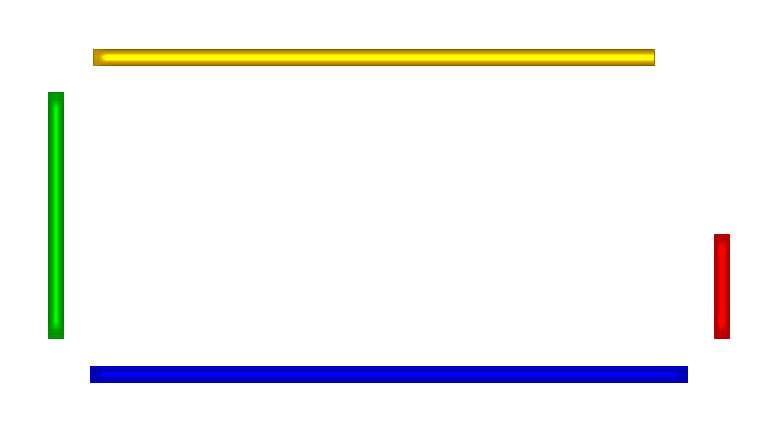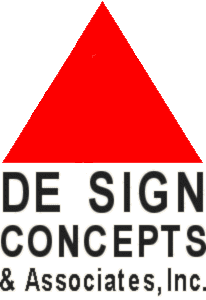





Since 1974, Design Concepts and Associates has planned and designed in excess of twenty million square feet of working environment. This has included space for speculative leases, corporate offices for owner's own use and government facilities. Presently, we are responsible for planning, coordinating and maintaining client facilities of over one and one-half million square feet.
Our experience and reputation in the central Florida area has allowed us to develop a sound clientele who rely on us to provide them numerous services, including site and building analysis for code compliance, analysis for facility expansion, space utilization studies and layouts, lease negotiation documentation, as well as complete architecural and engineering design documents.